TNG ACCESSIBILITY /
♿️ The Main Space is partially accessible for many wheelchair users. There are no barriers to get in, however there are no automated buttons for the doors and the pathway is slanted/has a ramp.
🚽 There is a gender-neutral washroom with horizontal grab bars and space under the sink for wheelchair user access. The stall is 106cm x 166cm and has a small-size changing table.
There is visual contrast in the space with wooden floors and white walls.
😷 The space has no policy around face masks. Wearing a mask is welcomed and encouraged, but not strictly enforced.
🚫 We encourage the use of unscented products though we cannot guarantee that we are 100% scent free.
🐕🦺 We welcome service animals and pets. People with pets need to provide all safety items to ensure the respect of the space/people.
🥾 If applicable, keeping shoes on is welcomed. Please note that each event might have their own policy.
🚸 We welcome children, there are no childcare policies at this time. We do have a changing table in our main space washroom.
📝 Other Notes: There are 2 first aid kits on site, one in the resource center and one in the gallery. There is a naloxone kit on-site. There is free wifi available upon request.
︎ Staff are very happy to facilitate comfortable meetings in any way we can. ︎
Please call ahead at (403) 233 2399 or e-mail us at Info@TheNewGallery.org
to let us know how we can accommodate you.
Please call ahead at (403) 233 2399 or e-mail us at Info@TheNewGallery.org
to let us know how we can accommodate you.
Front Doors /
The entrance has two front doors. The Main Space Gallery door is on the left (in the hollowed-out wall, nearest to the windows). It is a manual door that opens outward with a lever handle. All door handles within the center can be operated with a closed fist. The door width is 86cm. There are no obstacles on the way in. There is a doorbell button on the left.
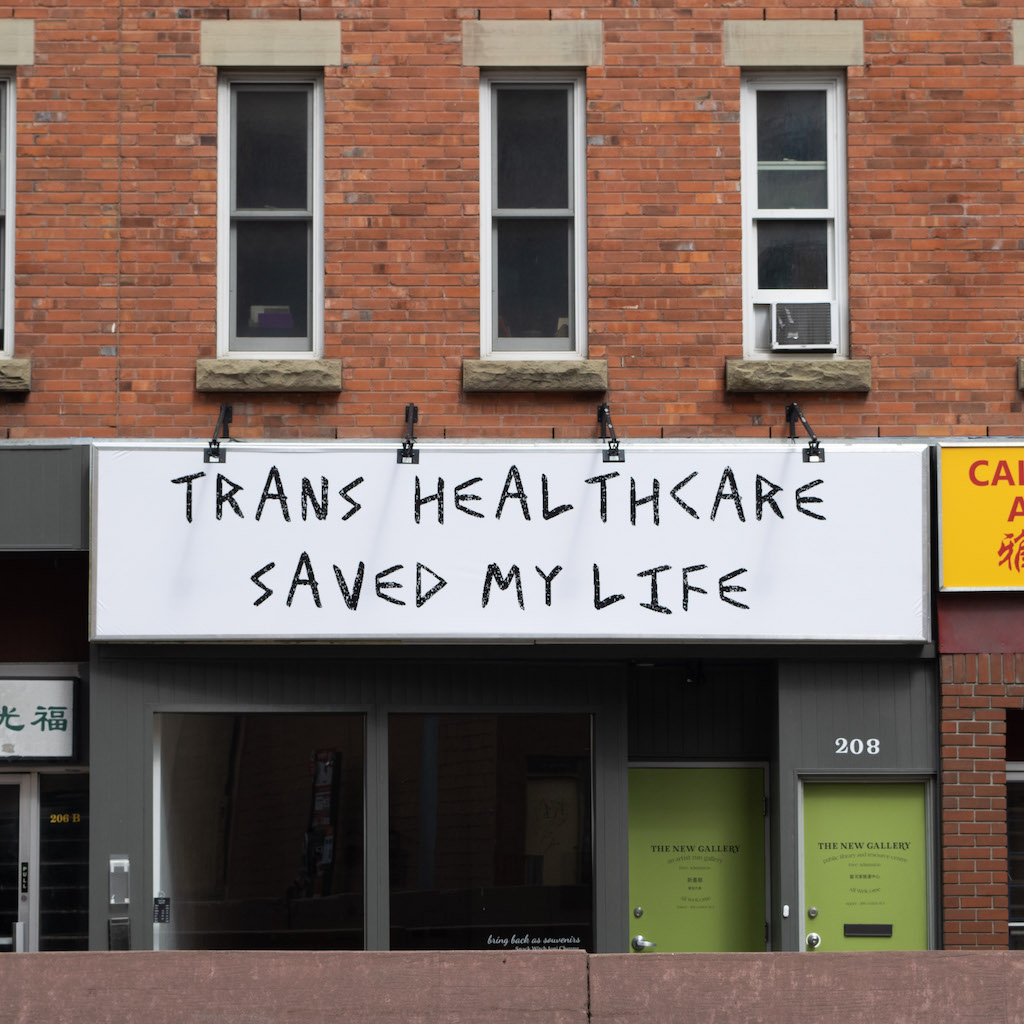
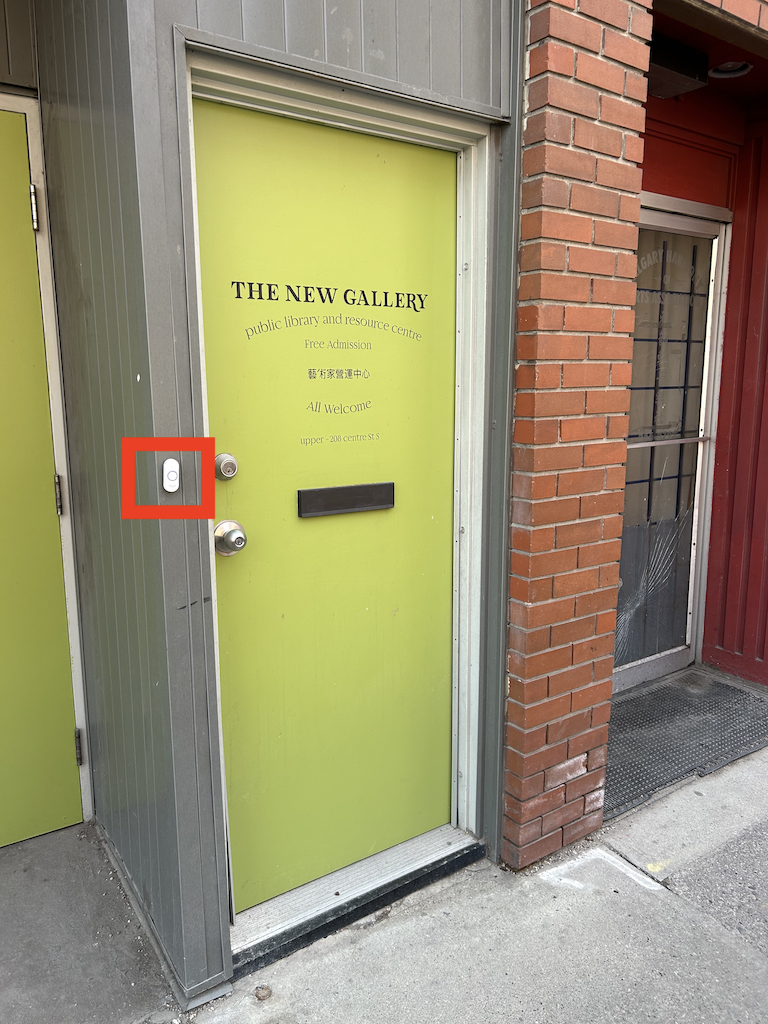
Main Space Gallery /
Entry: There are no obstacles on the way in. Keeping shoes on is welcomed, although each event might have their own policy. If a no shoes policy is in effect, towels and indoor slippers might be available by the door for anyone that would like to keep their shoes on, wipe wheelchair wheels, or service animal/pet paws.
Main Space: When there is no exhibition, this space is largely unobstructed. It has hardwood flooring, gallery overhead track lights, and natural lighting from the windows. Please note that each exhibition might alter the space in various ways which could affect the lighting, scent, and obstruction of the space. There is visual contrast in the main space with wooden floors and white walls.
Welcoming Desk: From the entrance, there is a welcoming desk across the room on the left, and a gender-neutral washroom on the right. A pathway of 106cm x 168cm separates them. At the welcoming desk, there is a small refrigerator that can be used to keep medication cool upon request. The welcoming desk may be turned into a bar for some events with both alcoholic and non-alcoholic options.
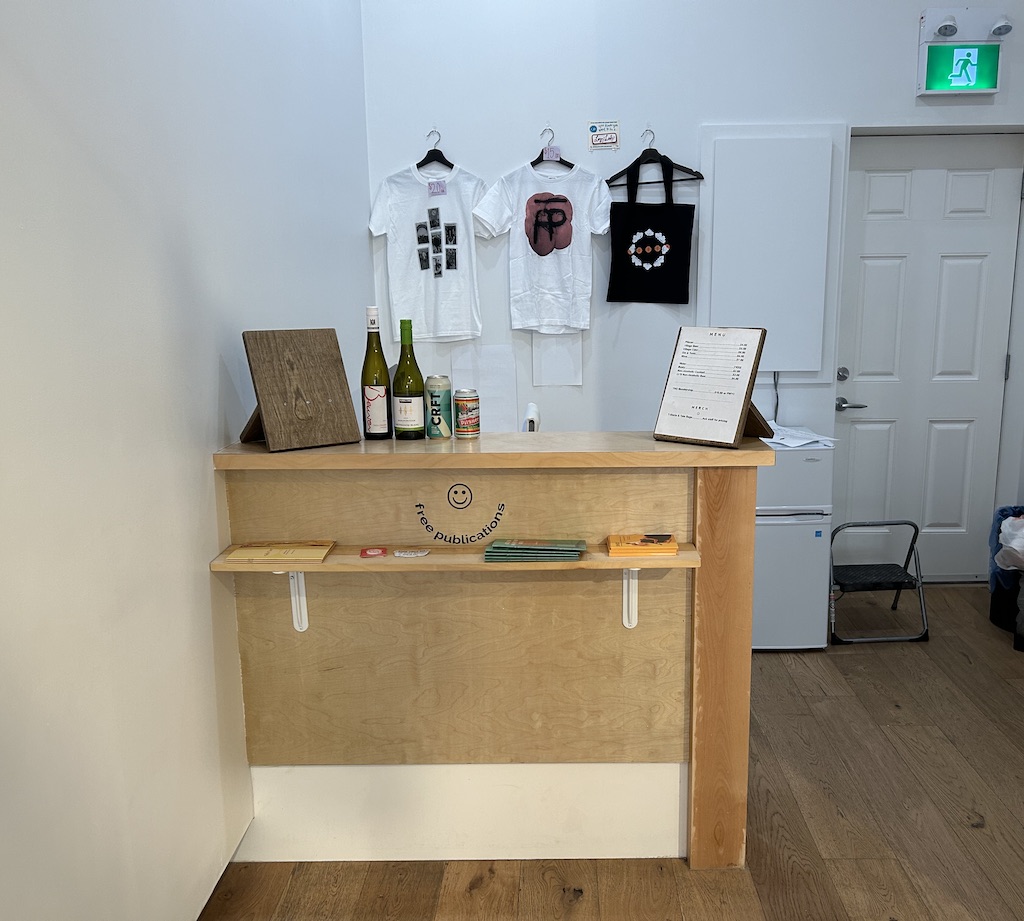
Washroom: From the entrance, the gender-neutral washroom is across the room on the right. There is a pathway in between the welcoming desk and the washroom that is 106cm x 166cm. The door to the washroom is on the wall facing the welcoming desk (not facing the entrance). It is a manual door that opens outward with a lever handle. The door width is 88cm. The fluorescent lights are manually turned on inside the washroom with a switch on the left side of the door. The washroom is comprised of a sink with space under it for wheelchair user access, a tilted mirror, two horizontal grab bars (one beside and one behind the toilet), a small-sized changing table, and two garbage bins (without a lid and with a lid operated by a pedal). The stall is 160.6cm x 230.8cm with hardwood flooring and no obstructions. The wooden floors help with visual contrast; however, the white toilet and sink are not contrasting against the white wall. Products in the washroom are unscented. Menstrual products are available upon request.
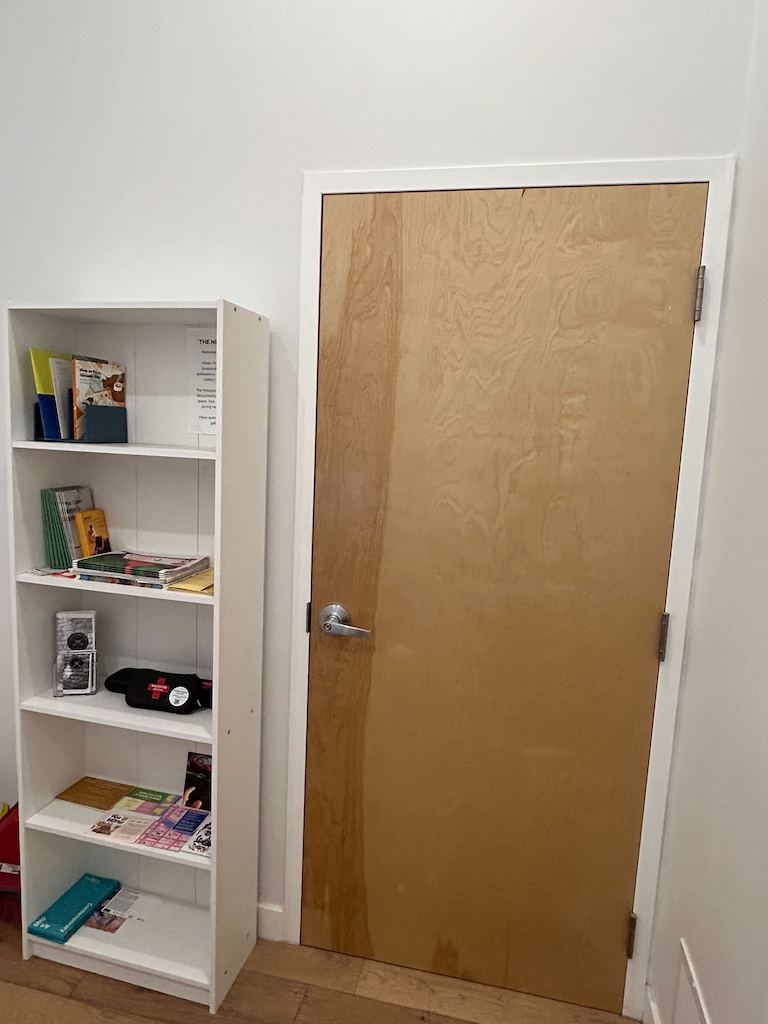
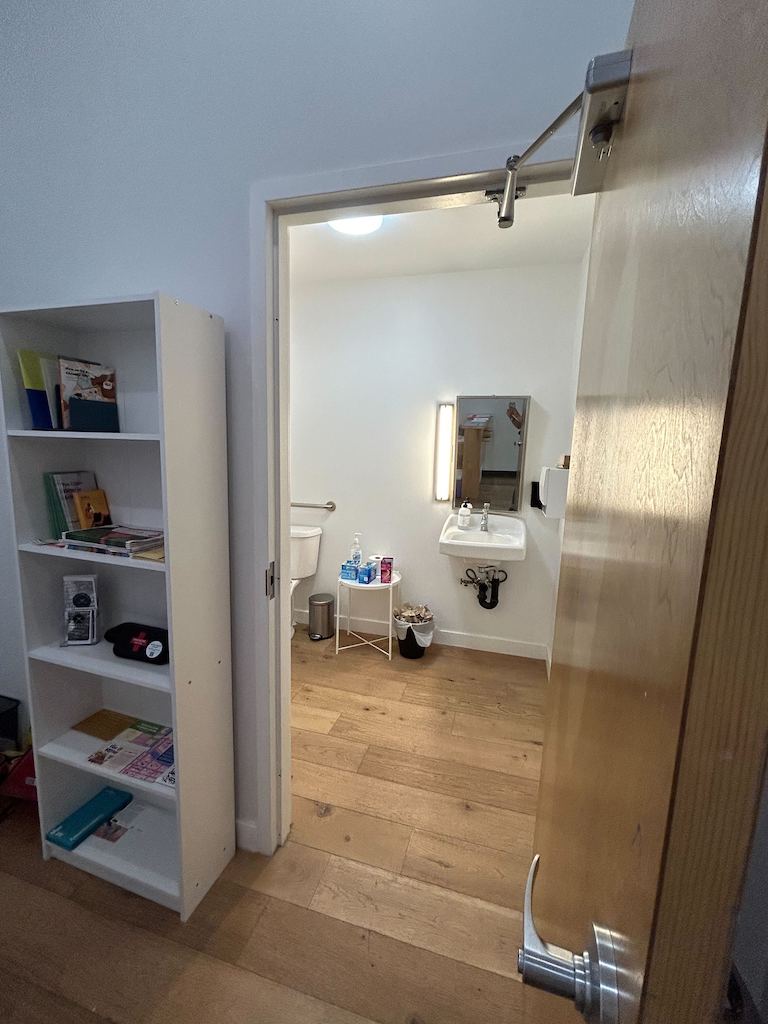
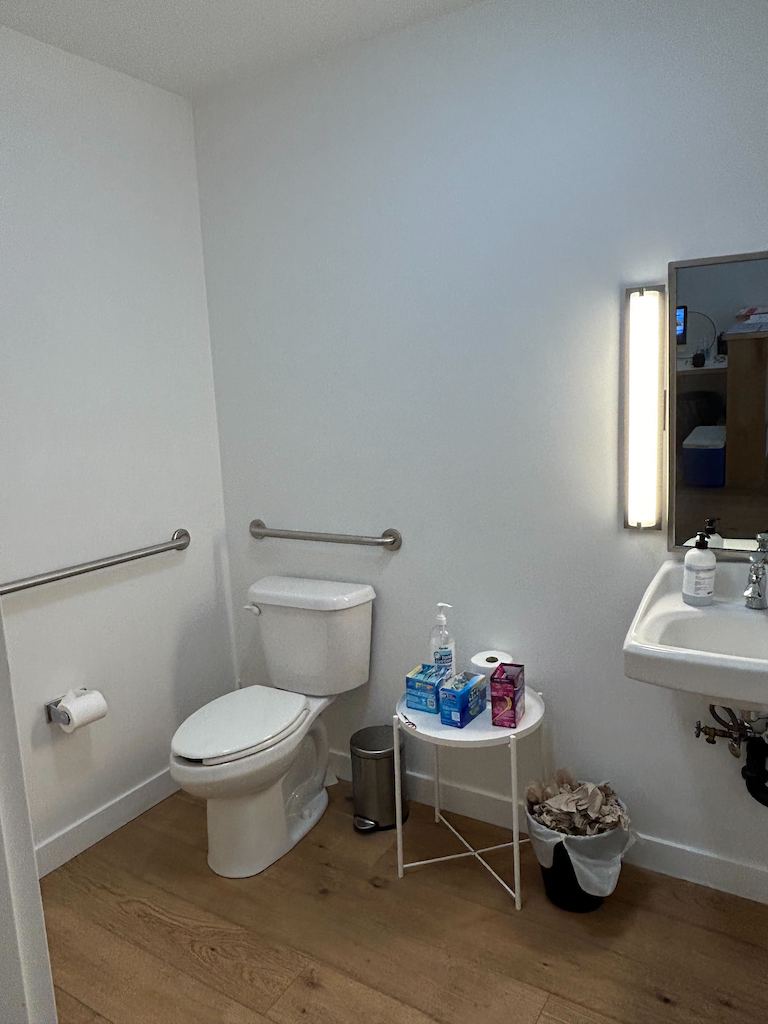
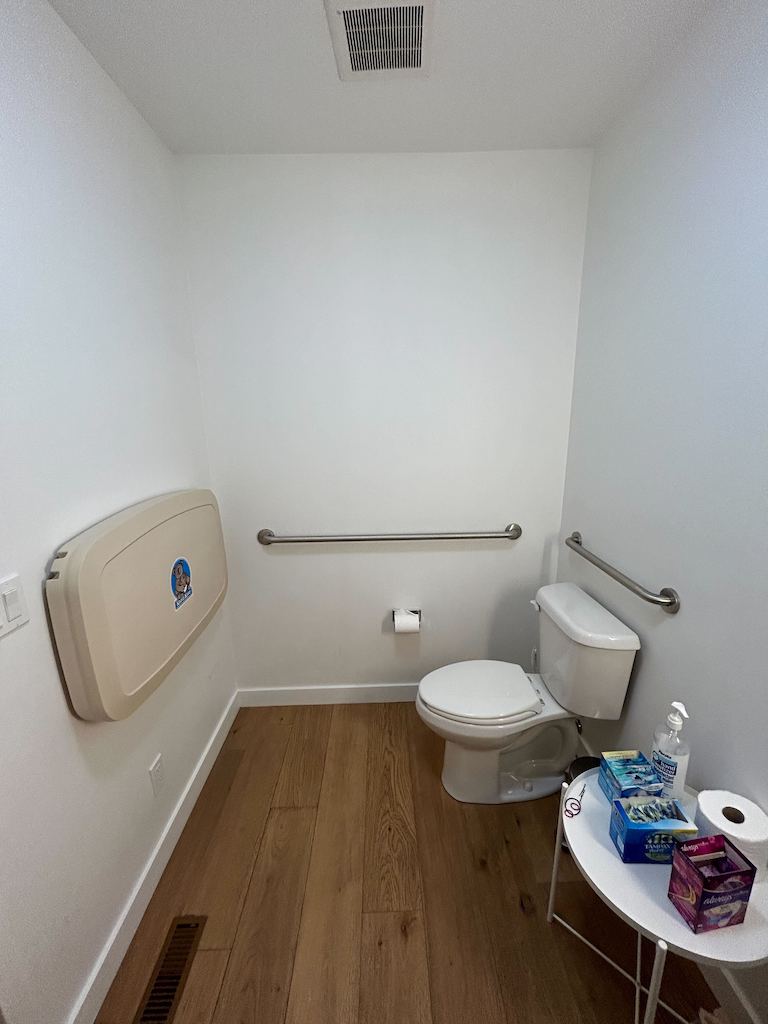
Resource Center /
Entry: The vestibule leading to the stairs is tight (38 inches from the door to the first stair). There are 22 narrow steep stairs with a hand railing on the right side of the wall to get to the Resource Center.
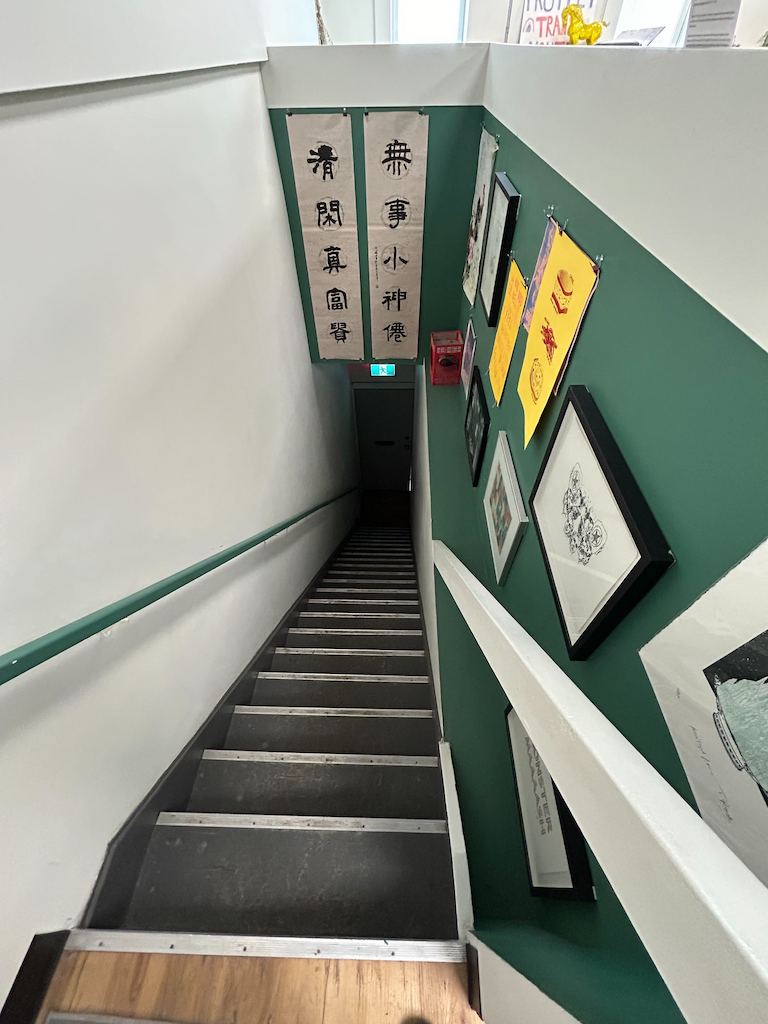
General notes: There is fluorescent lighting, sections of the lights can be turned on or off manually with a switch on the right side at the top of the stairs. Some of our neighbours smoke cigarettes indoors, and the smell permeates into the Resource Center. We typically don’t play ambient music in the space. Occasionally, our neighbours play music and sing, and there is audible Center Street traffic. Upon request, this space could be used as a low sensory space for non-wheelchair patrons attending events held in the Main Space.

Library section: Turn left after arriving upstairs. At the center of the library section, there is a table with seating. At the edges, a library, art, air fans, and multiple seating options with no arm rests comprised of a couch, bean bags, regular office chair, and regular theatre chairs.
Kitchen: Continue past the room separator, through the office section to access the kitchen. The kitchen has a full sized fridge that can be used to keep medication cool upon request.
Washroom: Continue past the room separator, through the office section, and the kitchen to access the gender-neutral multi-stall washroom. The light can be turned on or off manually with a switch located inside the washroom on the left side of the wall.
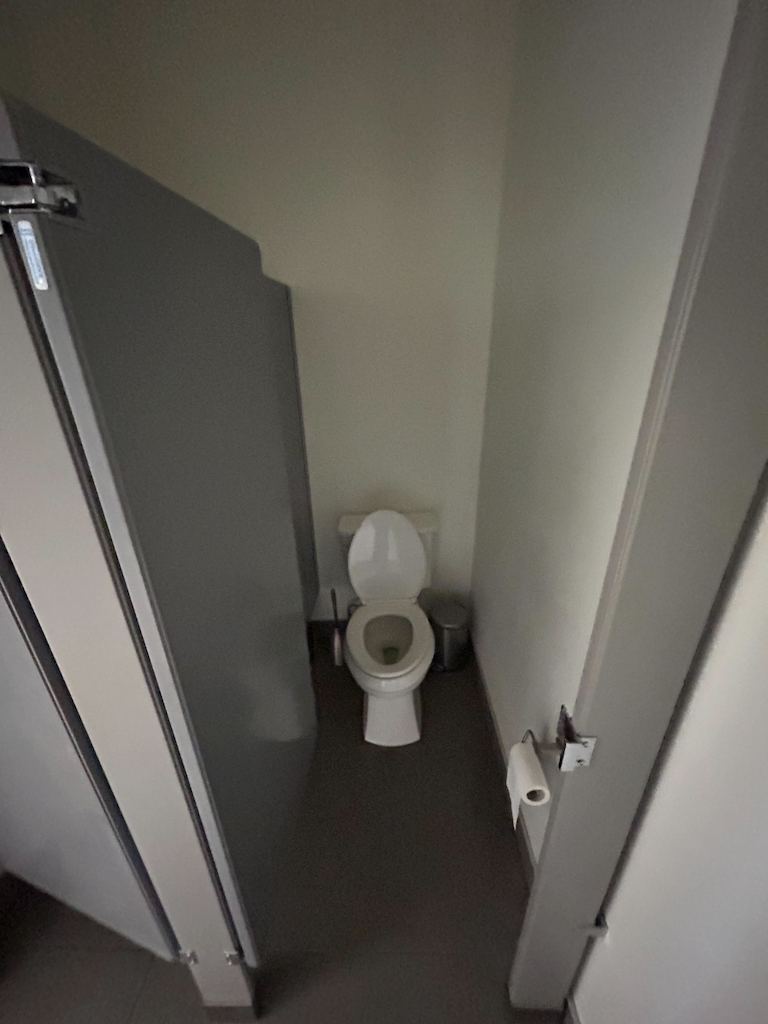
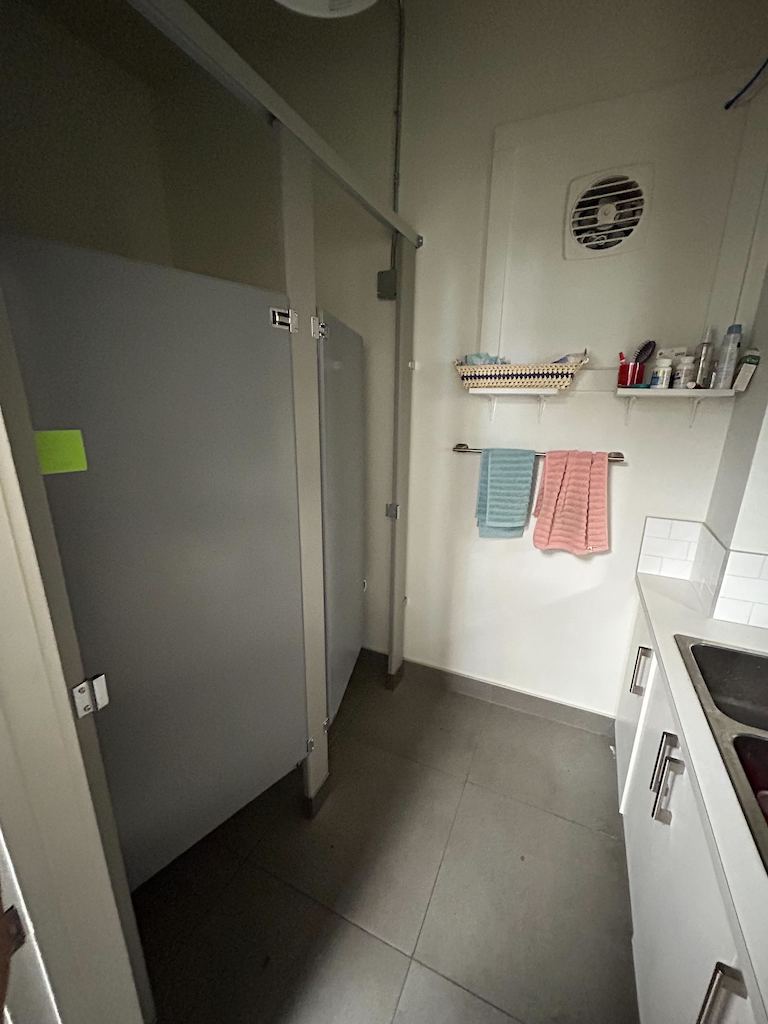
Back Doors and Fire Exits /
There are 2 back doors. The one in the resource center is attached to a fire escape and there is one in the gallery.
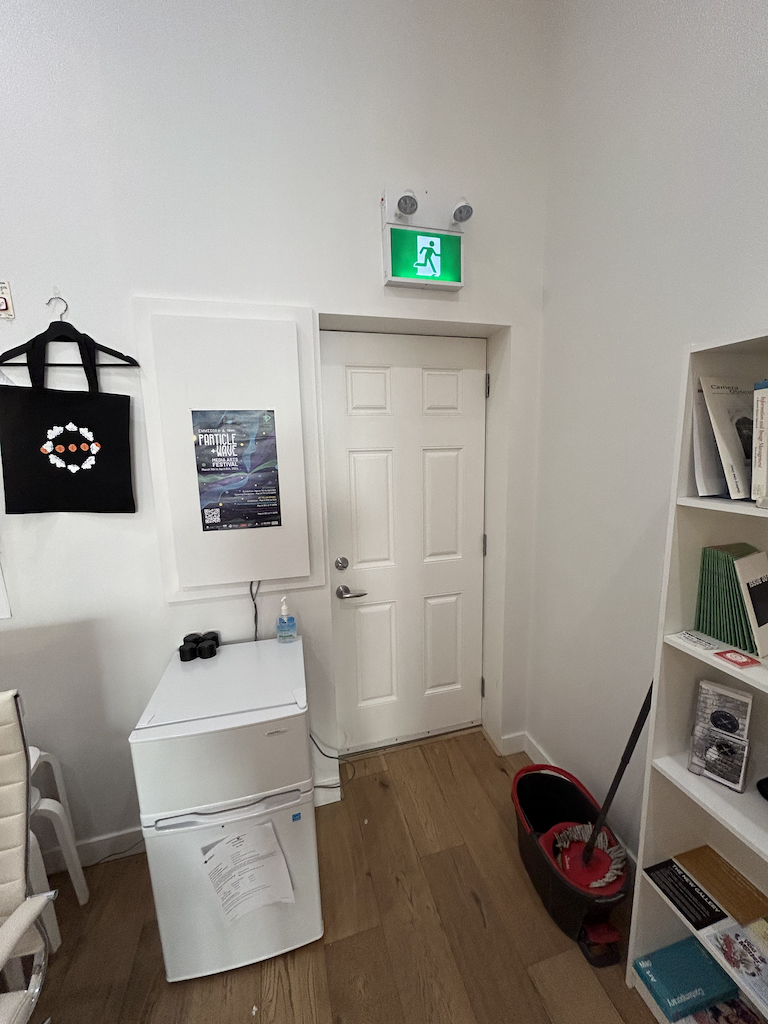
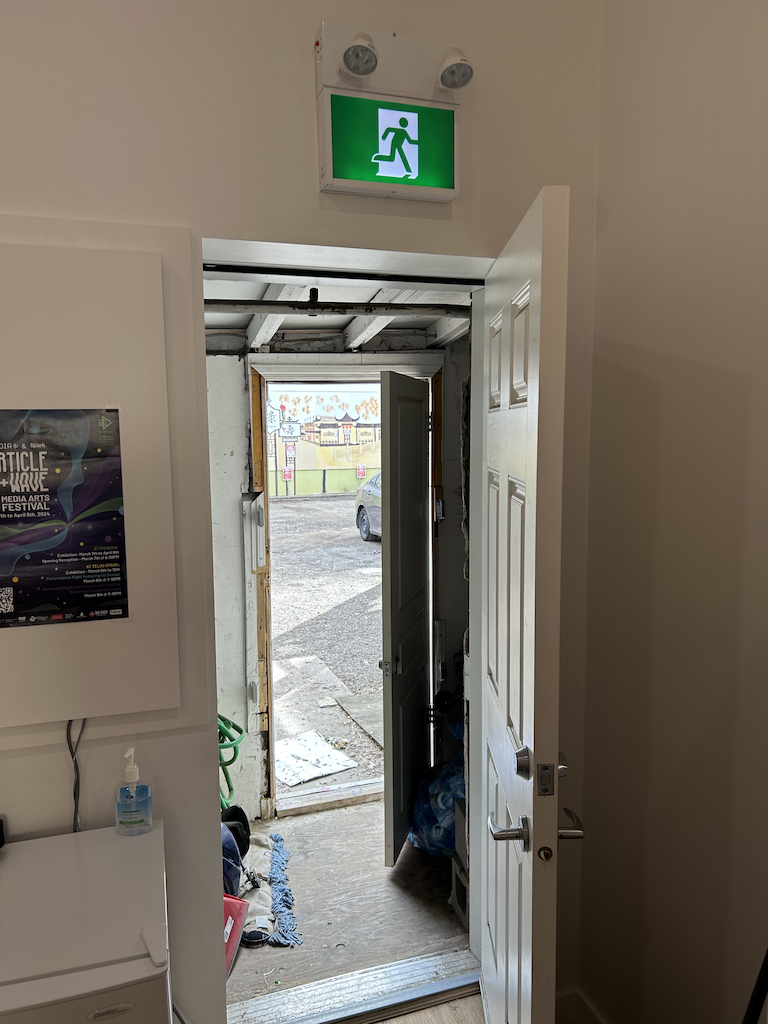
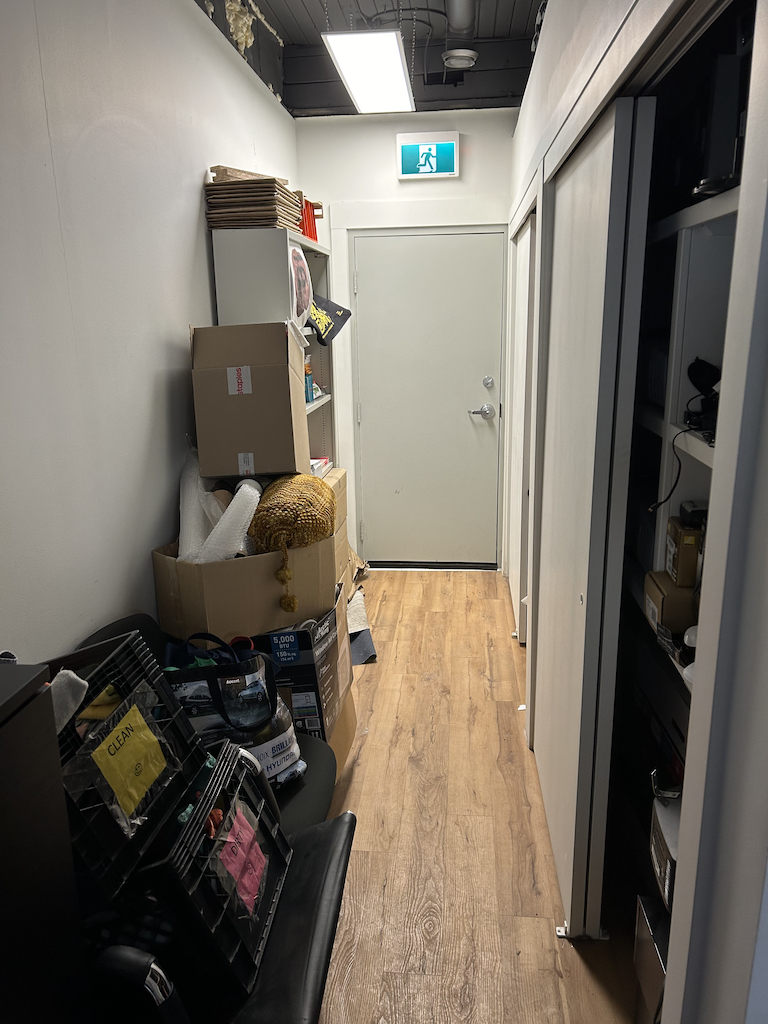
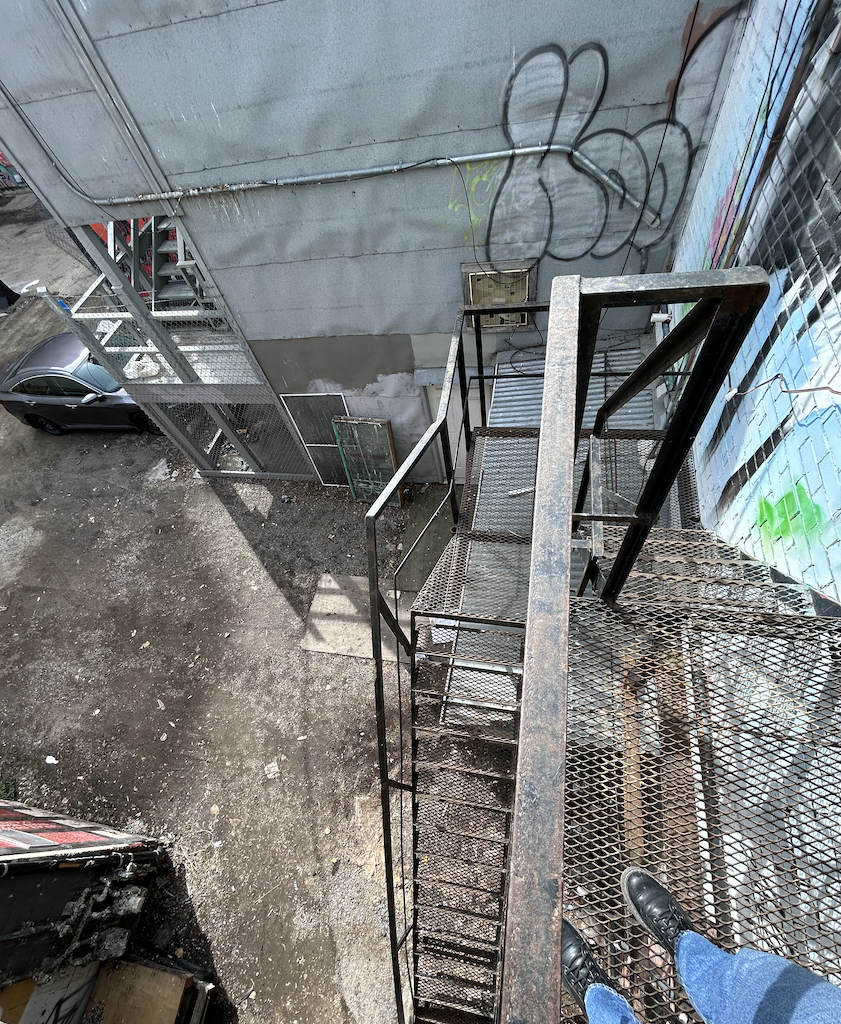
Getting Here /
PATHWAY:
The paved pathway in front of the building is slanted at the northern end of the block. The south end of the block has a paved ramp with a metal railing on both sides of the street side.
BUS:
Please visit Calgary Transit for the most up-to-date information. The New Gallery is located within the vicinity of multiple bus stops that stop along Center Street. Both 1st Street Station and Center Street Station are a 5 block walk to The New Gallery through downtown.
BIKE:
The New Gallery is located near the RiverWalk bike path, which is the safest bike path to take nearby. There are bike racks on both 2nd Avenue and along 3rd Avenue.
PARKING:
There is paid street parking along Riverfront Ave, 2nd Avenue and 3rd Avenue. Street parking is free after 6pm Monday to Saturday, and all day Sunday. There are three paid parking lots in the vicinity of The New Gallery.
There are designated paid handicapped parking stalls in the 202 Centre St SE Parking Lot, which is located across from the Canton Block on 2 Ave (202 Centre St S, Calgary, AB T2P 4Y8); and paid parking along 2 Ave going East, in front of the NG Tower Center (115 2 Ave SW, Calgary, AB T2P 3C6). Currently, the 202 Centre St SE Parking Lot is offering 2 hours free parking.
- Access Notes by Maxime Beauregard -
- Original template by Erin Ball -
- Original template by Erin Ball -
